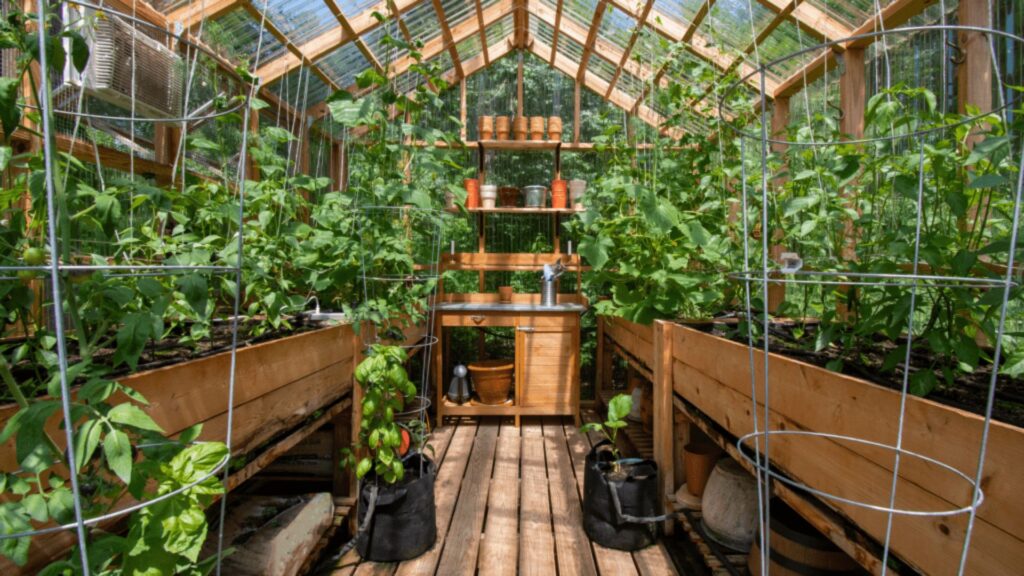Designing an efficient nursery layout is crucial for any plant nursery’s success. A well-planned layout helps you maximize space, improve workflow, and boost productivity. It ensures plants get the right care, staff move easily, and customers enjoy a pleasant shopping experience.
In this article, we’ll explore how to design your nursery layout to get the most out of every square foot while keeping operations smooth and stress-free.

Assess Your Space and Goals
Start by evaluating the size and shape of your nursery area. Whether you have a small backyard or a large commercial lot, knowing your space limits helps you plan effectively.
Also, consider your main goals:
-
Are you focusing on production, retail sales, or both?
-
Do you want dedicated zones for different plant types (indoor, outdoor, succulents, herbs)?
-
How much space do you need for customer walkways, workstations, and storage?
Clarifying your priorities will guide your layout choices.
Create Functional Zones
Dividing your nursery into functional zones makes it easier to organize plants and activities. Common zones include:
-
Propagation area: For seedlings, cuttings, and germination trays
-
Growing area: Larger plants maturing in pots or beds
-
Display/sales area: Where customers browse and purchase
-
Potting and workspace: For transplanting, mixing soil, and packaging
-
Storage: For tools, supplies, fertilizers, and pots
-
Loading/unloading zone: For deliveries and shipments
By separating these zones, you minimize clutter and reduce cross-contamination between plants.
Optimize Aisle Widths and Traffic Flow
Ensure aisles are wide enough for easy movement of staff, carts, and customers. Typically, aim for 3 to 4 feet wide aisles in growing and display areas.
Plan pathways to create a natural flow, guiding customers through your nursery without congestion or confusion. Avoid dead ends and tight corners.
Consider one-way traffic flow during busy times to improve safety and efficiency.
Consider Light and Water Access
Plants need appropriate light and water to thrive, so place zones accordingly.
-
Position shade-loving plants under canopies or in less sunny areas
-
Locate sun-loving plants where they get maximum sunlight
-
Design irrigation systems with easy access to all growing areas to simplify watering
Grouping plants by their environmental needs helps optimize their health and reduces water waste.
Plan Workstations Near Key Zones
Locate your potting bench, tool storage, and cleaning areas near propagation and growing zones. This minimizes the distance staff must travel during transplanting and maintenance.
Having a centralized workspace reduces time wasted and increases productivity.
Utilize Vertical Space
If you’re short on ground space, think vertically!
-
Use shelving units for smaller pots and seedlings
-
Hang plants using overhead racks or hanging baskets
-
Consider tiered benches or stacked trays
Vertical growing systems can increase capacity without expanding your footprint.
Incorporate Flexibility in Design
Your nursery needs may change seasonally or as your business grows. Design your layout with flexibility in mind:
-
Use movable benches and containers
-
Keep open spaces for temporary setups or displays
-
Modular shelving and carts make reconfiguration easier
Being adaptable allows you to respond to new trends, customer demands, or inventory changes smoothly.
Maintain Cleanliness and Safety
Plan for easy cleaning and maintenance to keep plants healthy and your nursery welcoming.
-
Design proper drainage to avoid water pooling
-
Allocate space for waste disposal and composting
-
Keep walkways clear of debris and obstacles
-
Provide shade and rest areas for workers
A clean and safe environment supports plant health and employee wellbeing.
Conclusion
A smart nursery layout is a blend of space efficiency and functional workflow. By assessing your space, creating zones, optimizing pathways, and utilizing vertical space, you can improve operations and provide a better experience for both staff and customers.
Keep flexibility and plant care needs in mind to ensure your nursery grows successfully—both literally and as a thriving business.
